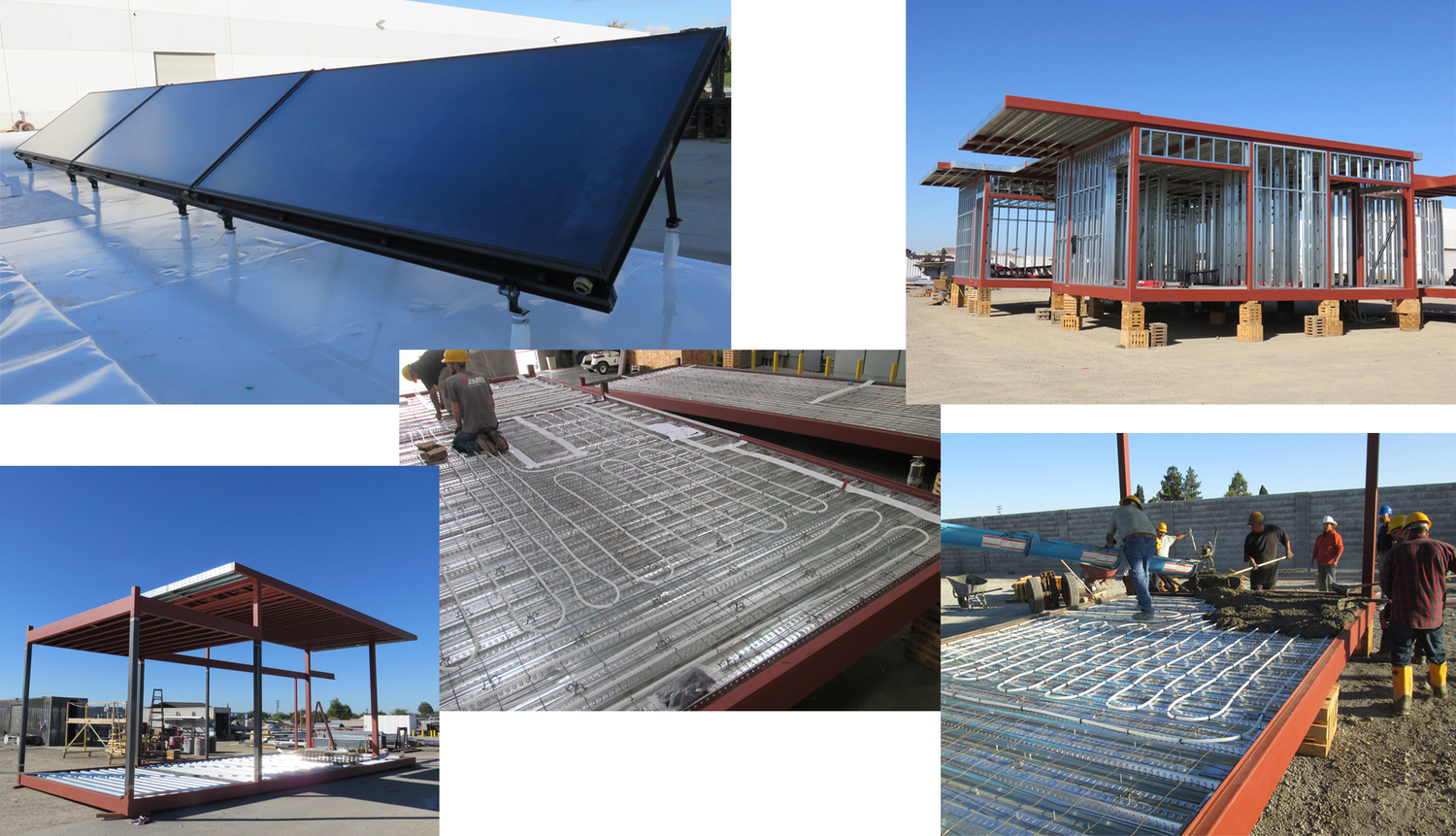
Modular construction is like a puzzle, with a number of pieces being built independently, but designed to fit together into a building. River Vine has 16 modules, which are sectioned into three main living areas—the East Wing, West Wing and Center—with an attached garage and mechanical room. Each of these sections is in a different phase of construction, but we have both factory and site crews working concurrently, with master crane operators ready to assemble the modules at River Vine by year-end.
Fabrication started with River Vine’s East Wing, so the East Modules were the first to be fully framed. We completed the roof assembly for the East Wing, which is comprised of single-ply roofing over multiple layers of rock wool insulation and USG fiberglass and gypsum fiber boards. We framed out the rooftop openings for the Solatube daylighting systems, which will be installed before transport.
We just wrapped up framing on the Center Modules and are continuing framework on the Garage Modules, which have the structural steel columns in place. We assembled the garage roof separately so we could mount the PV panels, as well as the Heliodyne flat-panel collectors for our solar water heating system. After covering and waterproofing the roof structure, we secured three collectors side-by-side on the end module, using a rack system that tilts the panels for maximum collection of sunlight.
While we complete the structural steel framework on the last modules, our skilled tradesmen have been roughing in the plumbing, running electrical wiring and installing ELEMENT LED recessed lights and downlights in the East Modules. We’ll begin laying Aquatherm pressurized polypropylene (PP-R) pipe and installing Ductmate HVAC ducting this week. The East, Center and Garage Modules will be fully plumbed and wired, with all ductwork in place before delivery to the building site next month.
Sitework has been progressing on a parallel track, allowing us to maintain our aggressive production schedule. Working around the rainy weather, our site crews finished pouring the 3-foot concrete stem walls for the East Wing and staked out the garage. Once the concrete has fully cured, the module crane-setting will commence. We’re excited to see the pieces come together and the puzzle take shape, as River Vine goes from a unique design to a one-of-a-kind residence!
You can find more photos in our River Vine Progress Gallery, as well as more information on our construction process, products and systems throughout the site.



